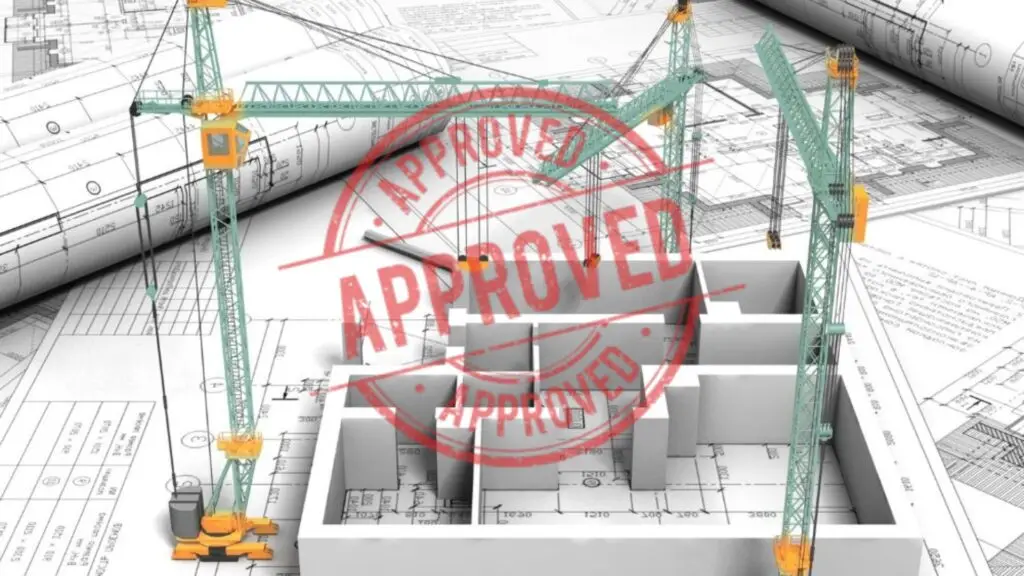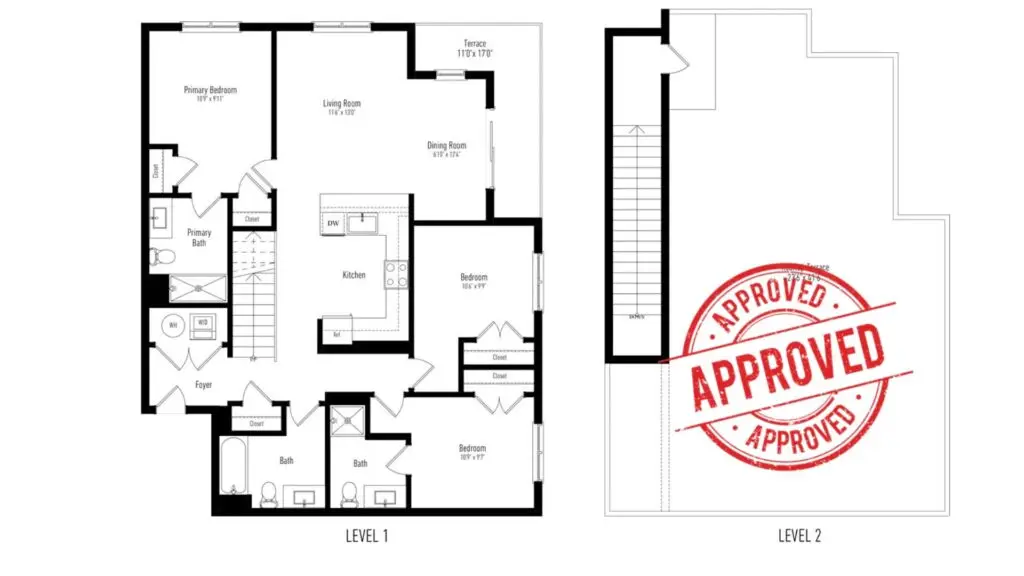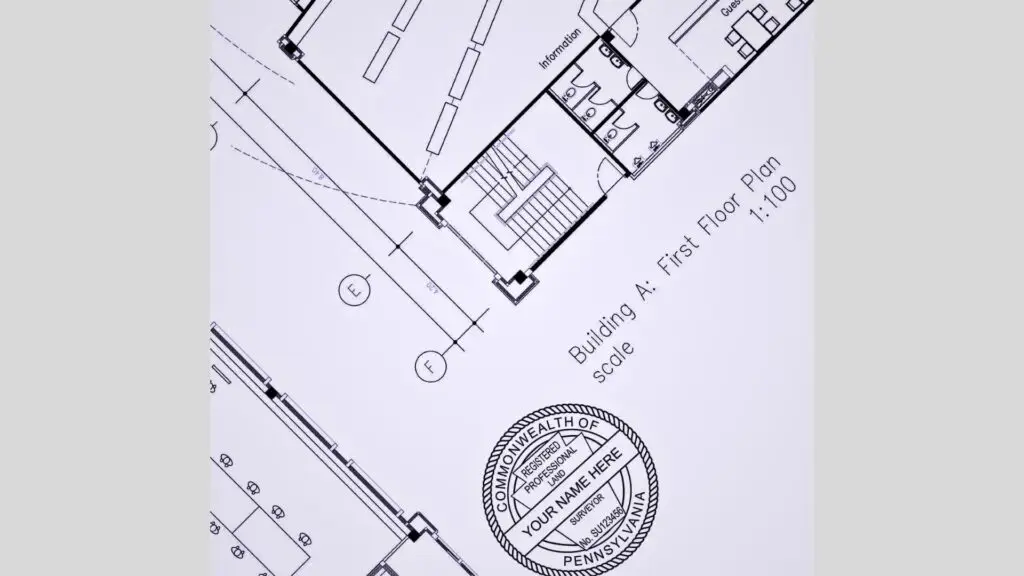Licensed Architectural & Engineering Services
Get Stamped Drawings for Permit Approval 50+ USA State
Our Mechanical, Electrical, and Plumbing (MEP) engineers provide detailed, code-compliant plans with professional stamps. We handle everything from HVAC permit drawings to complete MEP engineering permit drawings that are city-approved and ready for construction.
Need structural drawings for residential permit or commercial construction? We review, design, and stamp structural plans that meet building codes, including framing, foundation, and load analysis. Our Stamped Drawings for Permit ensure you meet city requirements the first time.
We provide Licensed Architectural & Engineering Services across all 50 states in the USA. Our expert team delivers permit-ready plans, including architectural, structural, civil, and MEP drawings, all sealed by licensed professionals. Whether you’re building a new home, expanding a commercial space, or renovating an existing structure, our services ensure your project meets all city and state code requirements.
We specialize in delivering Stamped Drawings for Permit to fast-track your city approval process. From architectural layouts to structural, civil, and MEP systems, our licensed engineers and architects review, certify, and stamp drawings that are 100% compliant with local regulations. Our permit-ready documents help residential and commercial projects get approved without delays.
We deliver professionally stamped retrofitting and seismic upgrade drawings for older buildings. Our Licensed Architectural & Engineering Services ensure every upgrade meets today’s safety codes and structural integrity standards.
From custom house plans with engineer stamp to unique structural or civil requirements, we provide tailored solutions with official Stamped Drawings for Permit, ready for submission anywhere in the USA.
Need Stamped Drawings Fast? Chat Live With a Licensed Engineer Now!
Get an Instant Response from Our Licensed Engineers — Discuss Your Project Directly.
For faster and more accurate assistance, please email your drawings or submit our quote form. Our team will review your project details promptly and provide a detailed response.

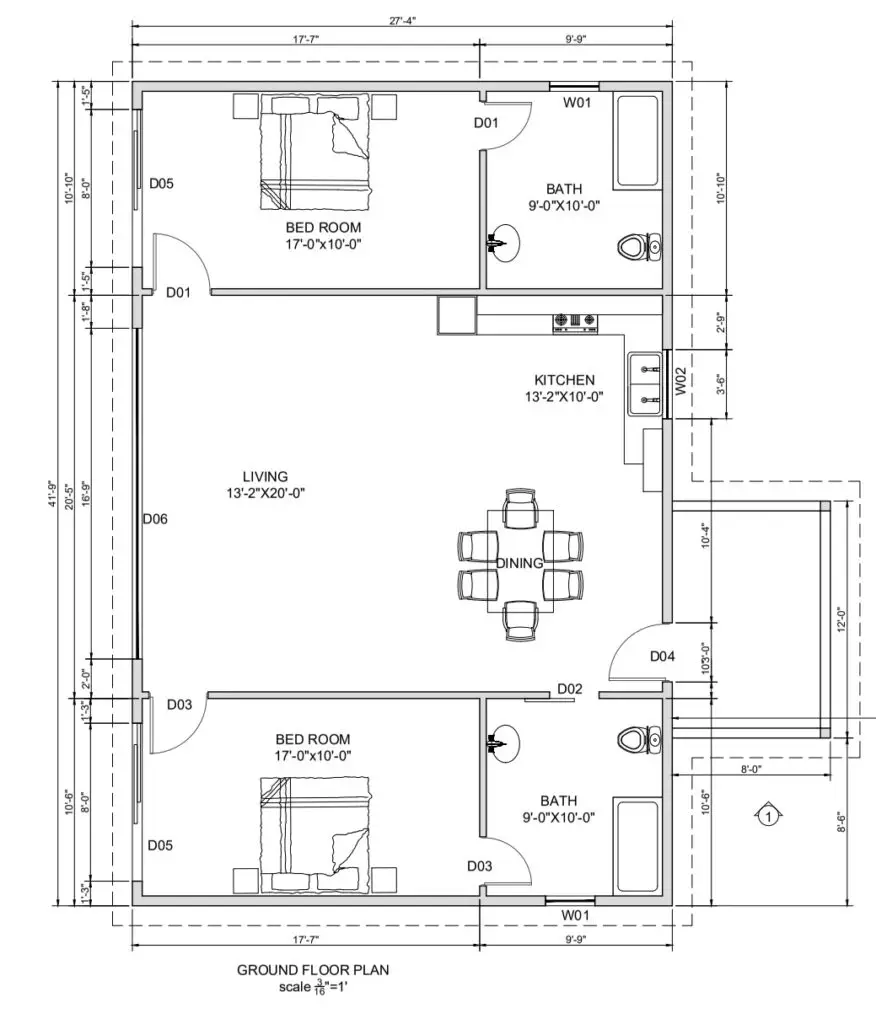
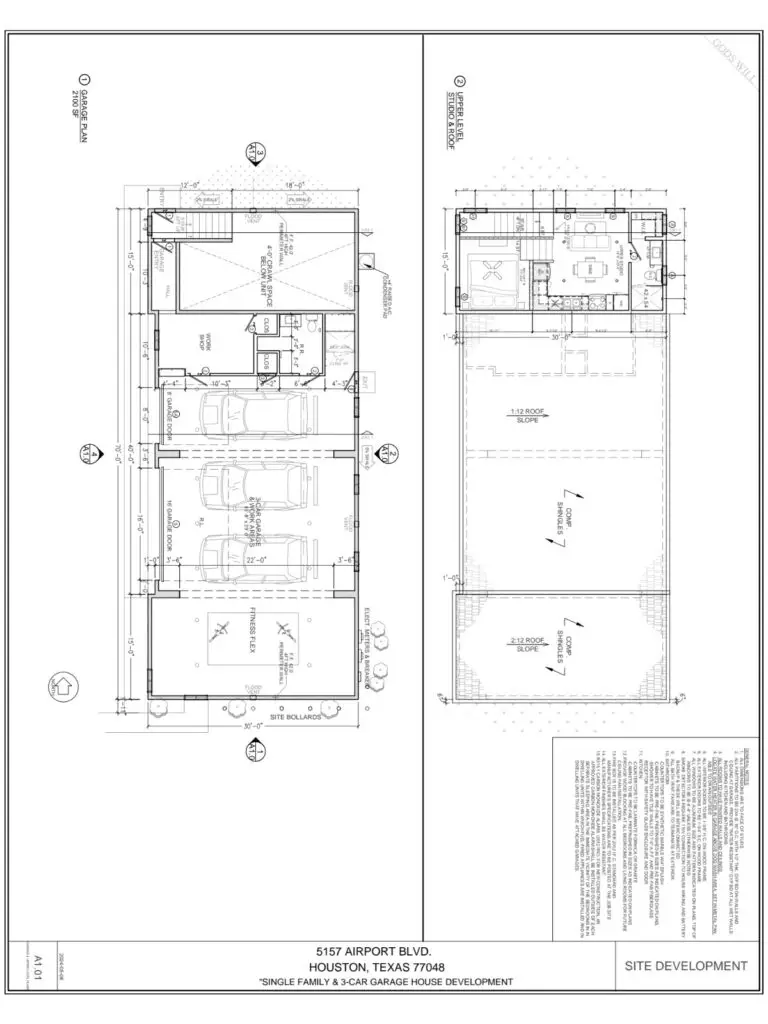
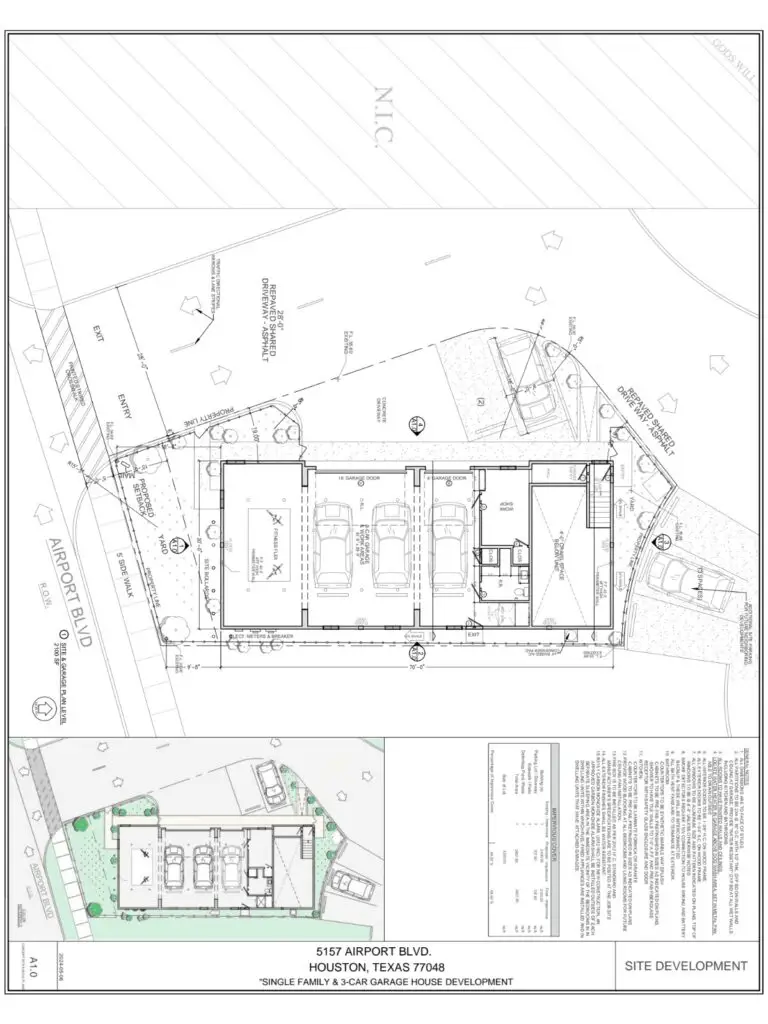

Step-by-Step Process:
With expert guidance at every stage, we deliver Licensed Architectural & Engineering Services and Stamped Drawings for Permit that are tailored to meet both your vision and city requirements.
01
Initial Consultation
The process begins with an in-depth consultation where we discuss your project’s goals, requirements, and scope. We listen closely to understand whether you need structural engineering services near me, architectural and engineering services, or civil engineering design services USA. Our Licensed Architectural & Engineering Services are customized based on your vision, site conditions, and regulatory constraints.
Whether you need structural engineering services near me, civil engineering design services USA, or architectural drafting services online, our experts assess everything from site conditions to local permit rules.
02
Plan Creation & Design
We offer a range of services, including custom house plans with engineer stamp, structural drawings for residential permit, MEP engineering permit drawings, and HVAC permit drawings USA. Whether you’re designing a new home, a renovation, or a commercial structure, our designs are crafted to meet all local building codes and safety standards.
From 2D/3D permit drawings online to architectural drafting services online, every plan we create is tailored to meet your specific needs while adhering to city and state regulations. Our plans are engineered to get Stamped Drawings for Permit approved without issues, ensuring that your project is permit-ready from day one.
03
Review, Compliance, & Stamping
After completing the designs, we conduct a thorough review of all plans to ensure they meet the required local building codes, zoning laws, and safety standards. Whether you need structural engineer stamp for permit or PE stamped drawings USA, we ensure that your Stamped Drawings for Permit are accurate and fully compliant with city regulations.
We are experienced in providing sealed engineering plans for permit that cover all disciplines including structural, MEP, and civil engineering. Our licensed professional engineers review every detail to ensure stamped drawings for city permit are prepared and ready for submission, giving you peace of mind that your plans will pass inspection without delay.
04
City Submission Support
With your Stamped Drawings for Permit in hand, we assist you through the final stage of the process: submission to the city for permit approval.
We provide comprehensive city permit drawing services online to ensure your plans are submitted accurately. If you need remote structural engineer for approval or assistance with city requirements, we’re here to help. How to get civil engineer seal for permit? Our team provides the expertise needed to obtain the necessary seals and stamps for a smooth approval process.
We understand the importance of fast approval and make sure your permit-ready architectural plans are submitted with no issues. Whether you need stamped drawings for city permit, structural drawings for residential permit, or assistance with online architectural plan stamping, we ensure that you’re fully supported through the permit submission process.

