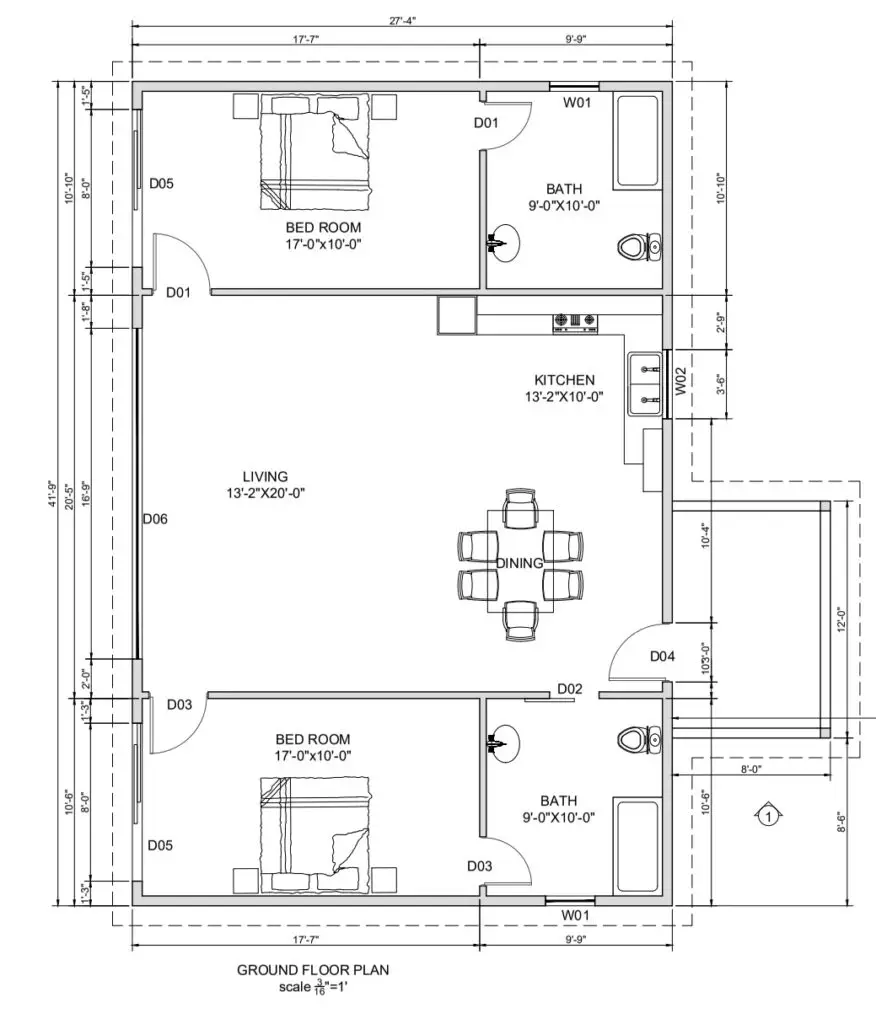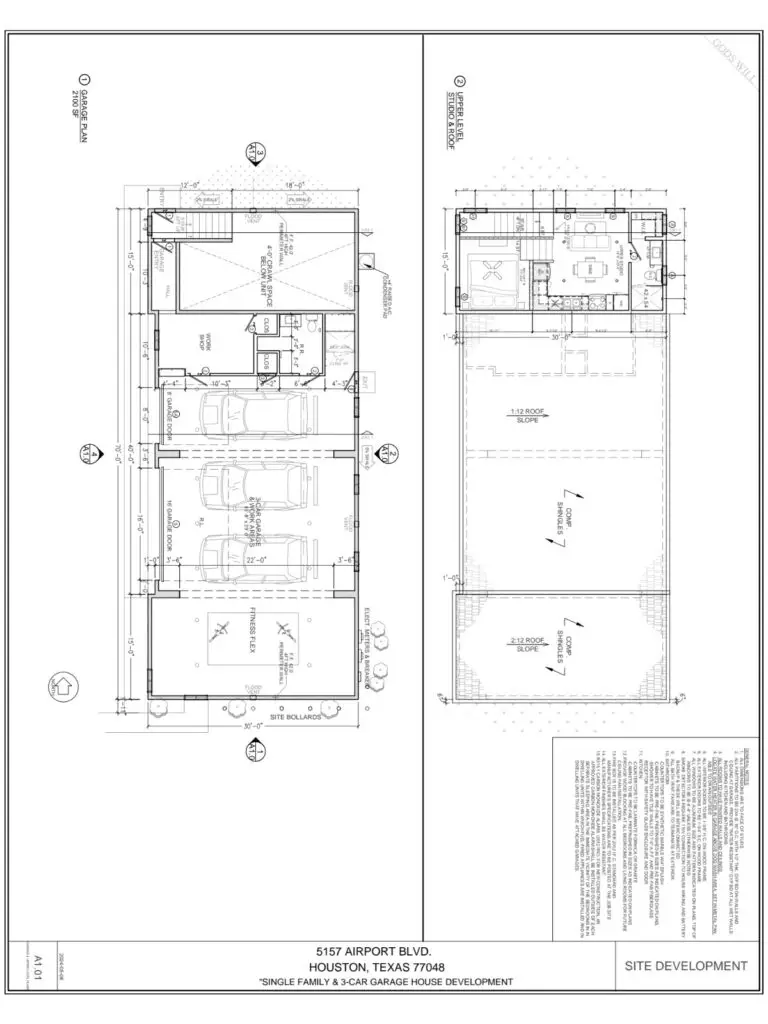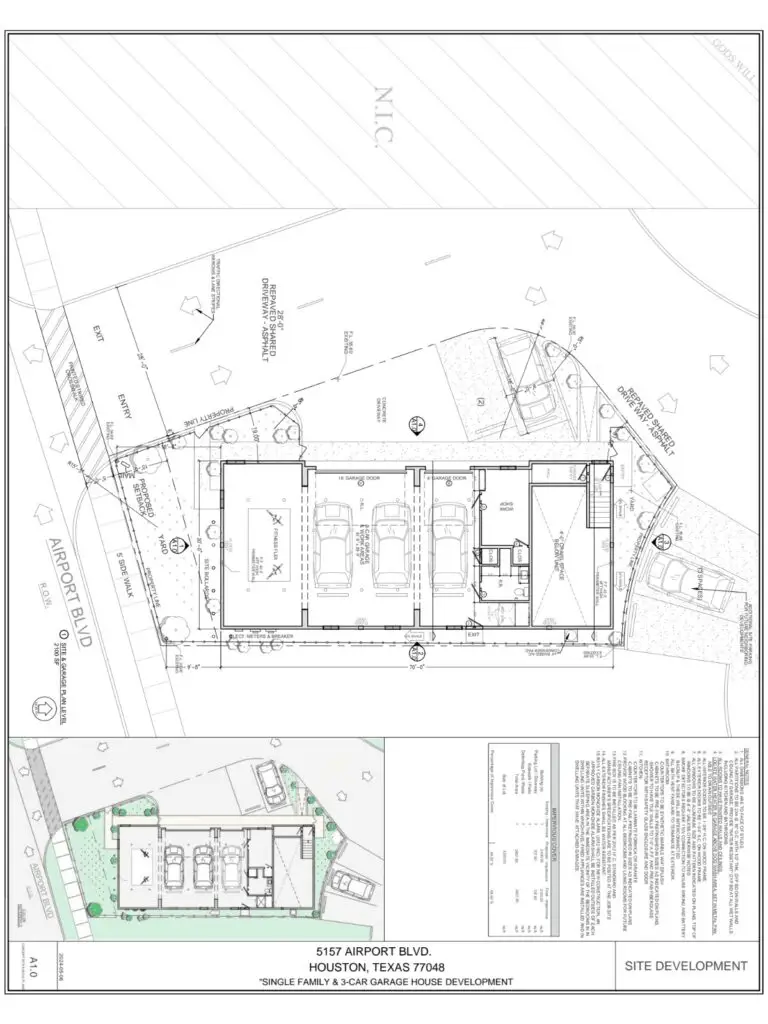Stamped Plans for Permit Approval: We Serve Everyone, from Homeowners to Businesses
we specialize in providing Stamped Plans for Permit Approval tailored to the specific needs of each project. Whether you’re a homeowner, contractor, or business, our team of Licensed Engineers for Stamped Plans, Licensed PE Engineers, Licensed Civil Engineers, and Licensed Architects ensures that your project receives the attention and precision it deserves. We are dedicated to creating permit-ready stamped plans that comply with local building codes and guarantee smooth approval from city authorities.
Need Stamped Drawings Fast? Chat Live With a Licensed Engineer Now!
Get an Instant Response from Our Licensed Engineers — Discuss Your Project Directly.
For faster and more accurate assistance, please email your drawings or submit our quote form. Our team will review your project details promptly and provide a detailed response.





Our Repeat Clients: Trusted for Stamped Plans for Permit Approval
We are proud to work with a diverse range of clients, from individual homeowners and contractors to architects, developers, and construction firms. Whether it’s a small residential project or a large-scale commercial development, our clients rely on us for precise, compliant, and high-quality stamped plans for permit approval tailored to their unique needs.
Our expertise as Licensed Engineers for Stamped Plans, Licensed PE Engineers, Licensed Civil Engineers, and Licensed Architects has earned us long-term partnerships and a reputation for delivering Licensed Stamped Drawings for City Permit that ensure smooth approval processes. Whether you’re looking for structural drawings for residential permit, MEP engineering permit drawings, or permit-ready architectural plans, our clients know they can trust us to handle every aspect of their project with accuracy and professionalism.
Our commitment to excellence and personalized service has resulted in lasting relationships and continued success. Join the growing list of satisfied clients who have chosen us as their trusted partner in bringing their projects to life with Stamped Plans for Permit Approval.









